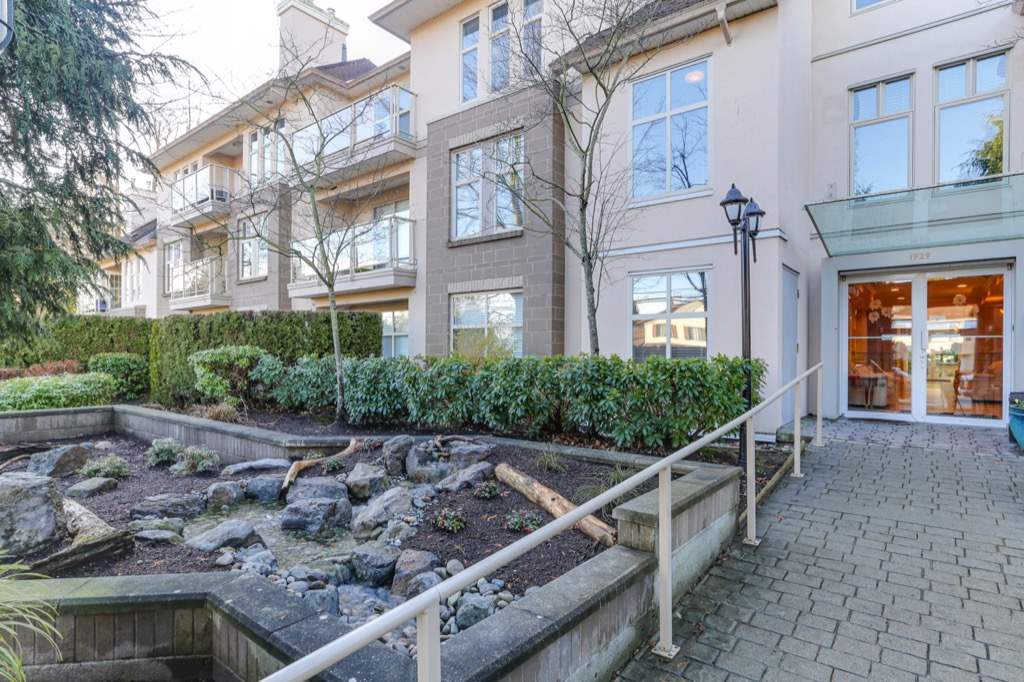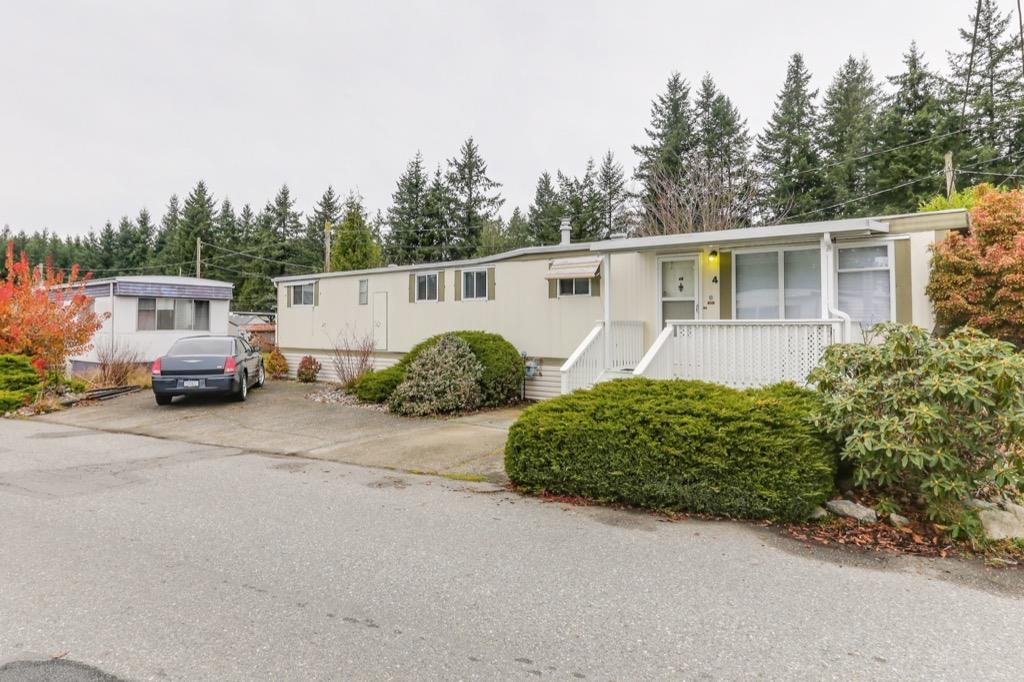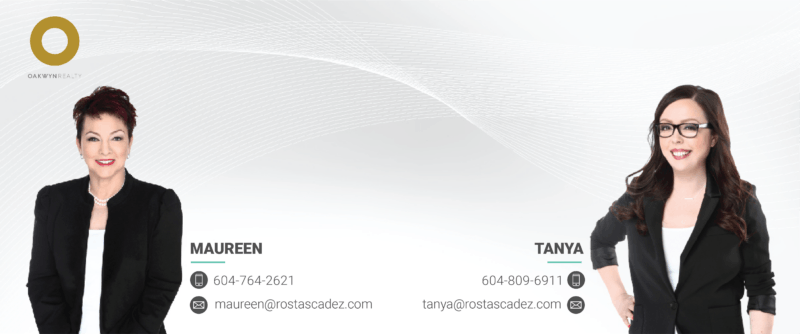
#1004 - 31 Elliot Street
Downtown NW – New Westminster, BC
Details
-
List Price
$585,000
- MLS® # R2867800
- Style Upper Unit
- bedrooms 2
- bathrooms 2
- Year Built 1974
- Age 50
- Floor Space 986 sqft
- Condo Fees $707
- Taxes $2,034
- Tax Year 2023
- Features Central Location, Recreation Nearby, Shopping Nearby
- Amenities Elevator, In Suite Laundry, Storage
- Address #1004, 31 Elliot Street, New Westminster, BC, V3L 5C9
If you’re looking for stunning, unobstructed views – this is the place for you! Welcome to Royal Albert, in the heart of New Westminster! This bright, updated 2 bed & 2 bath apt has brand new modern professionally installed laminate floors throughout, fresh paint, new modern light fixtures & new tubs/showers in the bathrooms, Primary bed w/it’s own 4 pcs ensuite & a 2nd bed with an incredible view. Bonus enclosed sunroom & a sep balcony where you can watch the beautiful sunsets over the Fraser River & Mountains. Well taken care of solid concrete building with a proactive strata, heat & hot water included in the strata fees. You can’t beat this location, easy 5 min walk to skytrain, close to schools, shopping, Queens park & Pier park on the Fraser River. OPEN HOUSE SAT APRIL 13th, 12 – 3PM.
Features: Central Location, Recreation Nearby, Shopping NearbySold
#45 - 9012 Walnut Grove Drive
Walnut Grove – Langley, BC
Details
-
List Price
$814,900
- MLS® # R2846612
- Style Rancher/Bungalow w/Loft
- bedrooms 3
- bathrooms 2
- Year Built 1992
- Age 32
- Floor Space 1,563 sqft
- Condo Fees $555
- Taxes $3,622
- Tax Year 2023
- Features Adult Oriented, Central Location, Gated Complex, Private Yard, Recreation Nearby, Shopping Nearby
- Amenities Club House, Exercise Centre, In Suite Laundry, Pool; Outdoor, Swirlpool/Hot Tub
- Address #45, 9012 Walnut Grove Drive, Langley, BC, V1M 2K3
Welcome to Queen Anne Green situated in the Heart of Walnut Grove! This 55+ Corner unit 3 bedroom, 2 bathroom Townhouse is the perfect place to call home. As you step in, you’ll find a good sized dining room with a gas f/p & living room with vaulted ceilings for that open airy feel, leading into a bright kitchen & family room/eating area, with sliders opening up onto the South facing back yard & patio. On the main level, you’ll also find a 3 pcs powder room, primary bedroom w/a walk in closet & 5 pcs ensuite & another secondary bedroom (could be an office) PLUS above there’s a 3rd bedroom – perfect for guests! Double garage, fantastic amenities, gated community & lots of visitor parking, walking distance to shopping, restaurants, transit & close to Highway 1!
Features: Adult Oriented, Central Location, Gated Complex, Private Yard, Recreation Nearby, Shopping NearbySold
#2 - 20484 53 Avenue
Langley City – Langley, BC
Details
-
List Price
$729,900
- MLS® # R2833385
- Style 2 Storey
- bedrooms 2
- bathrooms 3
- Year Built 1988
- Age 36
- Floor Space 1,792 sqft
- Condo Fees $375
- Taxes $2,815
- Tax Year 2022
- Features Central Location, Greenbelt, Private Setting, Recreation Nearby, Shopping Nearby
- Amenities Garden, In Suite Laundry, Storage, Swirlpool/Hot Tub
- Address #2, 20484 53 Avenue, Langley, BC, V3A 7S1
Welcome home to your own PRIVATE oasis! This 2 bed & 2.5 bath townhouse truly has it all! On the main level you’ll find a spacious kitchen w/SS appliances & lots of cupboards for storage, dining room & livingroom w/sliders that open up to a very private & serene back deck facing onto a greenbelt, with its own HOTTUB! On the main you’ll also find a 2 pcs powder room, a den (could easily be used as a bedroom) a large storage room & laundry room. Upstairs you have 2 PRIMARY BEDROOMS (could easily be converted to a 4 bed) BOTH BEDS HAVE THEIR OWN ENSUITES! One with a 3 pcs ensuite & one with a 4 pcs ensuite, perfect for guests! The larger primary also has a balcony, overlooking the greenbelt & a massive walk in closet. 2 parking spots, close to schools, shopping & restaurants!
Features: Central Location, Greenbelt, Private Setting, Recreation Nearby, Shopping NearbySold
20787 68 Avenue
Willoughby Heights – Langley, BC
Details
-
List Price
$4,748,000
- MLS® # R2749980
- Style 2 Storey
- bedrooms 4
- bathrooms 3
- Year Built 1985
- Age 38
- Floor Space 4,012 sqft
- Lot 44,867 sqft
- Taxes $6,243
- Tax Year 2022
- Features Central Location, Golf Course Nearby, Private Setting, Private Yard, Recreation Nearby, Shopping Nearby
- Amenities Garden, Swirlpool/Hot Tub
- Address 20787 68 Avenue, Langley, BC, V2Y 1R1
ATTENTION DEVELOPERS & INVESTORS! This well appointed 4 bed & 3 bath home is situated on a FLAT corner lot, just over an acre. This property has NO CREEKS, EASEMENTS OR WATERCOURSES & is in the highly desirable NE Gordon Estate area of Willoughby, with development potential of 16-22 TH (Check with TOL to confirm det’s). Some of the many features include a bright gourmet kitchen with higher end appliances & a butchers block, 2 pcs powder, formal dining room with a sunken living room, PLUS a den/office on the main. Upstairs you’ll find a large master bed with a 4 pcs ensuite & W/I closet & 3 more good sized beds with a LRG games room. LRG 2 car garage w/extra parking, 3 driveways, 6 person hot tub w/gazebo & meticulously maintained landscaping. Super central location, minutes to everything!
Features: Central Location, Golf Course Nearby, Private Setting, Private Yard, Recreation Nearby, Shopping NearbySold
#303 - 444 East 6th Avenue
Mount Pleasant VE – Vancouver, BC
Details
-
List Price
$739,800
- MLS® # R2792179
- Style Corner Unit, Penthouse
- bedrooms 2
- bathroom 1
- Year Built 1974
- Age 49
- Floor Space 924 sqft
- Condo Fees $483
- Taxes $1,498
- Tax Year 2023
- Features Central Location, Private Setting, Recreation Nearby, Shopping Nearby
- Amenities Bike Room, Elevator, Shared Laundry, Storage
- Address #303, 444 East 6th Avenue, Vancouver, BC, V5T 1K6
TOP FLOOR 2 bedroom gem, in the heart of Mount Pleasant! This unit has a large feel with lots of natural light, and a flowing functional layout showcasing the many features such as; re-done roomy kitchen with S/S appliances & lots of extra cupboard storage (Installed by Merit kitchens) separate dining-room, a good sized Master with a renovated cheater 4 piece ensuite & 2nd bedroom has a Murphy bed for extra convenience! Enjoy a peek a boo view of the Northshore Mountains off of your wrap around deck, perfect for entertaining this summer! Comes with 1 underground parking stall, and plenty of street parking! This well maintained building is in a very desirable location & within walking distance to everything. Showings by appointment only June 29 11am-1pm, 30th 4-6pm, July 2 12-2pm.
Features: Central Location, Private Setting, Recreation Nearby, Shopping NearbySold
8083 158 Th Street
Fleetwood Tynehead – Surrey, BC
Details
-
List Price
$1,399,000
- MLS® # R2776950
- Style 2 Storey w/Bsmt.
- bedrooms 3
- bathrooms 3
- Year Built 1991
- Age 32
- Floor Space 4,062 sqft
- Lot 7,352 sqft
- Taxes $5,056
- Tax Year 2022
- Features Central Location, Private Yard, Recreation Nearby, Shopping Nearby
- Address 8083 158 Th Street, Surrey, BC, V4N 0S6
Executi home partially renovated waiting for your ideas! This 4 bed, 3 bath home is situated on one of the biggest lots in the neighbourhood, in the very desirable Fleetwood Tynehead area. Some of the many features are; wainscoting & crown moulding, a Lrg kitchen w/ eating area, gas stove, Lrg island & lots of cupboards w/ a pantry for extra storage, family room w/fp, formal dining room leading into a grand living room w/ a 2nd fp, office & a 2 pcs powder room, rounding off the main level. Upstairs you’ll find a Lrg master with W/I closet & 4 pcs ensuite w/ a stand up shower & soaker tub, 3 more good sized bedrooms & a 4 pcs main bath. Unfinished 1465 SF basement. Extra Lrg garage & driveway w/ enough room for 6 cars & Lrg fenced back yard Close to golf courses, schools, parks & shopping.
Features: Central Location, Private Yard, Recreation Nearby, Shopping NearbySold
#5 - 16355 82 Avenue
Fleetwood Tynehead – Surrey, BC
Details
-
List Price
$619,800
- MLS® # R2488609
- Style 3 Storey, End Unit
- bedrooms 4
- bathrooms 4
- Year Built 2008
- Age 12
- Floor Space 1,676 sqft
- Condo Fees $257
- Taxes $2,494
- Tax Year 2019
- Features Central Location, Private Yard, Recreation Nearby, Shopping Nearby
- Amenities In Suite Laundry, Playground
- Address #5 16355 82 Avenue, Surrey, BC, V4N 0P4
Lotus, a great complex in the very sought after Fleetwood community! Pride of ownership shows in this well maintained 4 bed, 4 bath END unit! Features include; 9’ft ceilings w/ crown, 2 piece powder room on the main, updated kitchen w/granite counters, an island for extra storage & counter space, newer S/S appliances & shaker style cabinets, Lrg living room & a dining room w/ sliders opening up onto a Southwest facing deck surrounded by a LUSH backyard filled with established flowers and foliage. Upstairs you’ll find the Master bed w/ a 3 pcs ensuite, PLUS 2 more good-sized bdrms & a 4 pcs bath. Visitor parking beside the unit, basement also has a BONUS bed w/ a window, it’s own bathroom, sep closet & a sep entrance. Convenient location, close to everything! This one ticks all the boxes!
Features: Central Location, Private Yard, Recreation Nearby, Shopping NearbySold
#302 - 1929 154 Street
King George Corridor – Surrey, BC
Details
-
List Price
$490,000
- MLS® # R2432594
- Style Corner Unit, Upper Unit
- bedrooms 2
- bathrooms 2
- Year Built 1998
- Age 22
- Floor Space 1,271 sqft
- Condo Fees $481
- Taxes $2,115
- Tax Year 2019
- Features Central Location, Private Setting, Recreation Nearby, Shopping Nearby
- Amenities Elevator, Exercise Centre, Guest Suite, In Suite Laundry, Recreation Center, Workshop Attached
- Address #302 1929 154 Street, Surrey, BC, V4A 4S2
Beautiful bright upper floor W/nobody above you, in Stratford Gardens! This meticulously kept 2 bed, 2 bath & den has it all! This well appointed space has extra large windows & radiant in-floor heating throughout, spacious living room W/ a double sided gas f/p also connecting onto the den, easy access onto a private patio which also leads to the large kitchen W/ a spacious eating area/family room & floor to ceiling cupboards for extra storage. Good-sized master bed W/4 pcs ensuite W/double sinks & stand up shower, secondary bedroom & another 4 pcs bath. This complex is second to none with amenities like the well equipped gym, guest suites, pub style party room, billiard lounge, equipped workshop & secure U/G parking. Super location W/ shopping, restaurants & transit just around the corner
Features: Central Location, Private Setting, Recreation Nearby, Shopping NearbySold
#4 - 3031 200 Street
Brookswood Langley – Langley, BC
Details
-
List Price
$119,900
- MLS® # R2424036
- Style Rancher/Bungalow
- bedrooms 2
- bathroom 1
- Year Built 1972
- Age 48
- Floor Space 928 sqft
- Taxes $176
- Tax Year 2019
- Features Adult Oriented, Private Setting, Private Yard
- Amenities Air Cond./Central, Assisted Living, Club House, Storage
- Address #4 3031 200 Street, Langley, BC, V2Z 1N5
Cedar Creek Estates, a friendly 55+ park in the heart of Brookswood. This beautifully re-done unit has brand new paint, blinds & carpets throughout, making it fully move in ready! Great bright layout with gas stove in the kitchen, raised living-room area with a cozy fireplace to warm up to PLUS A/C to keep cool on those warm summer days. Two good-sized bedrooms, and seperate den, a 4 pcs bathroom with tub & shower combo plus a large sunken family room room perfect for entertaining! Nice sized fully fenced backyard with a large deck, two sheds for extra storage & plenty of room to park 3 cars out front. Centrally located within minutes of shopping, restaurants & transit. Come & have a look for yourself to see all this home has to offer!
Features: Adult Oriented, Private Setting, Private YardSold
21004 48 Avenue
Murrayville – Langley, BC
Details
-
List Price
$849,800
- MLS® # R2408631
- Style 2 Storey
- bedrooms 4
- bathroom 1
- Year Built 1959
- Age 63
- Floor Space 2,558 sqft
- Lot 0.30 Acres
- Taxes $5,111
- Tax Year 2019
- Features Central Location, Golf Course Nearby, Private Setting, Private Yard, Recreation Nearby, Shopping Nearby
- Address 21004 48 Avenue, Langley, BC, V3A 3M2
CORNER LOT, across from Newlands golfcourse! Located on a 13,000 + SF lot in Murrayville, you will find this Solid 1950’s built home has so many fantastic features! Cozy up with a good cup of coffee to the wood fireplace burning & enjoy the relaxing view out the front window of your own private Oasis. Truly a gardeners delight with all the established landscaping & garden! The 1,800 SF 2 level, 2 bay shop is perfect for the car buff, or a home business with a mezzine & lots of parking for an R.V. & toys! Build your dream home, or bring your hammer and nails, to restore this home to it’s original beauty! Close to Blacklock fine arts school, parks, shopping & transit. Come take look at the many features this home has to offer.
Features: Central Location, Golf Course Nearby, Private Setting, Private Yard, Recreation Nearby, Shopping NearbySold
#406 - 20175 53 Avenue
Langley City – Langley, BC
Details
-
List Price
$309,800
- MLS® # R2379479
- Style Rancher/Bungalow, Upper Unit
- bedroom 1
- bathroom 1
- Year Built 2017
- Age 3
- Floor Space 440 sqft
- Condo Fees $124
- Taxes $888
- Tax Year 2018
- Features Central Location, Recreation Nearby, Shopping Nearby
- Amenities Elevator, In Suite Laundry
- Address #406 20175 53 Avenue, Langley, BC, V3A 0J8
Welcome to the TOP FLOOR of The Benjamin! You’ll be surprised at all this mini mansion has to offer; micro-living at its best! This 1 bedroom modern open concept “Fawn” plan has lots of windows & an extra high ceiling letting the natural light in, a kitchen with S/S appliances & quartz counters, upgraded electric fireplace, modern grey laminate throughout & A/C for all of these warm Summer nights around the corner! The 4 pcs washroom has quartz counters, tiled floors & tiled shower backsplash w/rainshower head & soaker tub, PLUS an in-unit washer & dryer. Rentals allowed, 1 secured u/g parking space with lots of street parking, in a super central location where you can walk to shopping, schools & transit. Great building for an investment, or a first time home buyer starting out!
Features: Central Location, Recreation Nearby, Shopping NearbySold
#51 - 3031 200 Street
Brookswood Langley – Langley, BC
Details
-
List Price
$94,000
- MLS® # R2419087
- Style Rancher/Bungalow
- bedrooms 2
- bathroom 1
- Year Built 1970
- Age 50
- Floor Space 900 sqft
- Taxes $271
- Tax Year 2019
- Features Adult Oriented, Private Setting, Private Yard
- Amenities Club House, Workshop Attached
- Address #51 3031 200 Street, Langley, BC, V2Z 1N5
A true gardeners delight in Cedar Creek Estates! This 55+ (age restricted) 2 bed, 1 bath home is located on a corner lot with lots of fragrant established flowers & is situated at the rear of the park, in the quiet area w/no noise coming off 200 St. Roomy & well kept this home features a bright kitchen w/ a greenhouse window, lots of cupboards & a pantry for more storage, a gas f/p in living-room, a good sized dining room, 4 pcs washroom w/a tub/shower combo & a laundry room/storage area. The Master bed has a large closet & has access out onto the covered deck overlooking the garden, plus another nice sized bedroom. More storage in the carport & covered parking for 1 car. Newer furnace installed as of Oct. 2017. Wired workshop, Just minutes to all amenities. This one won’t last long!
Features: Adult Oriented, Private Setting, Private Yard


